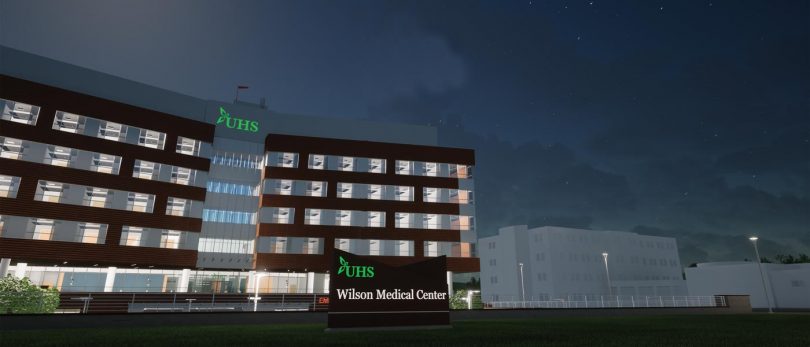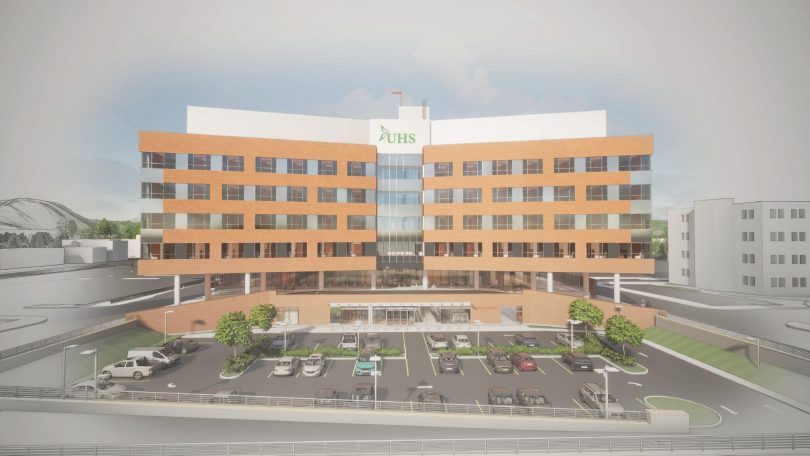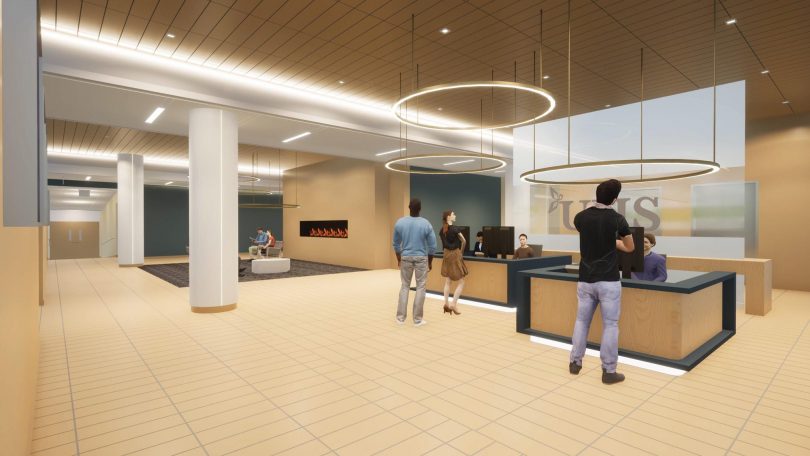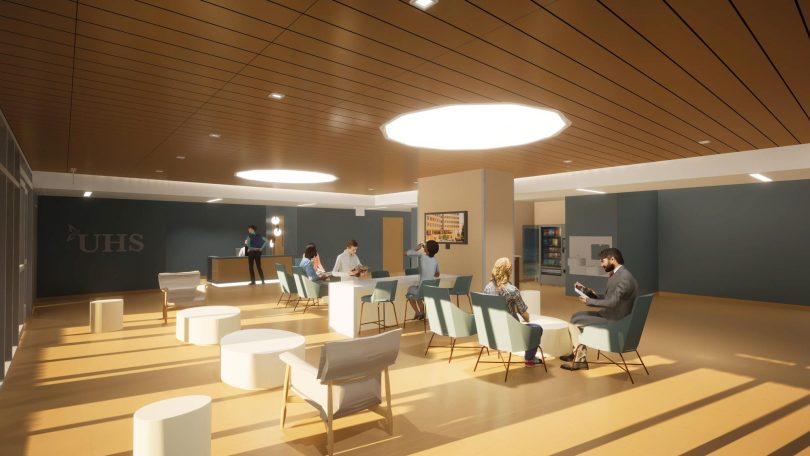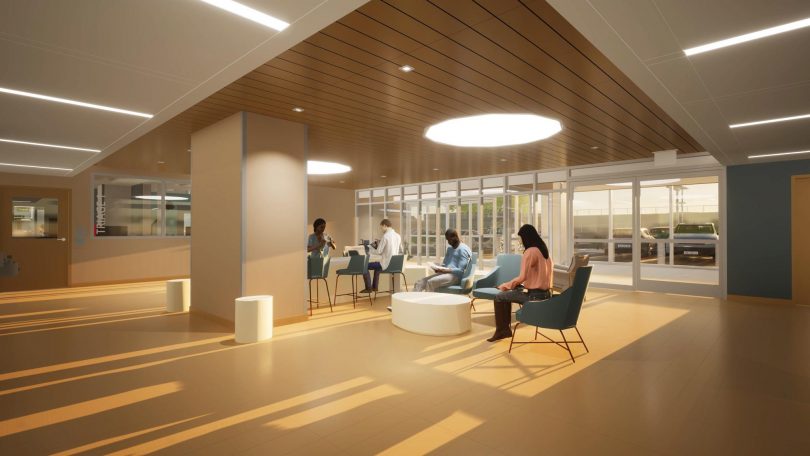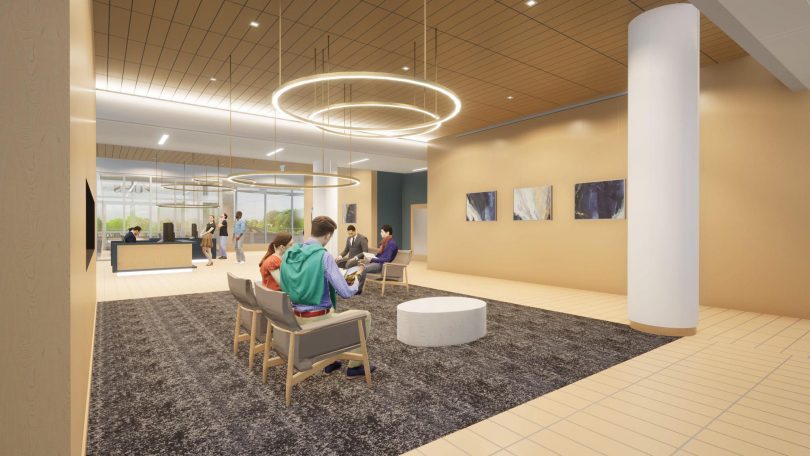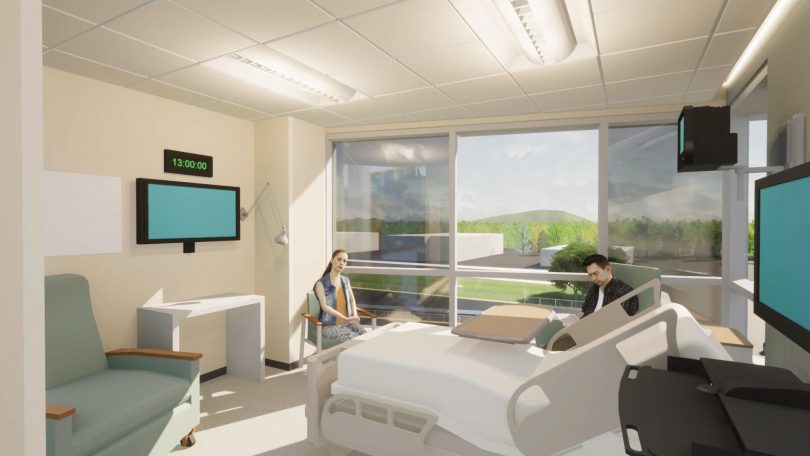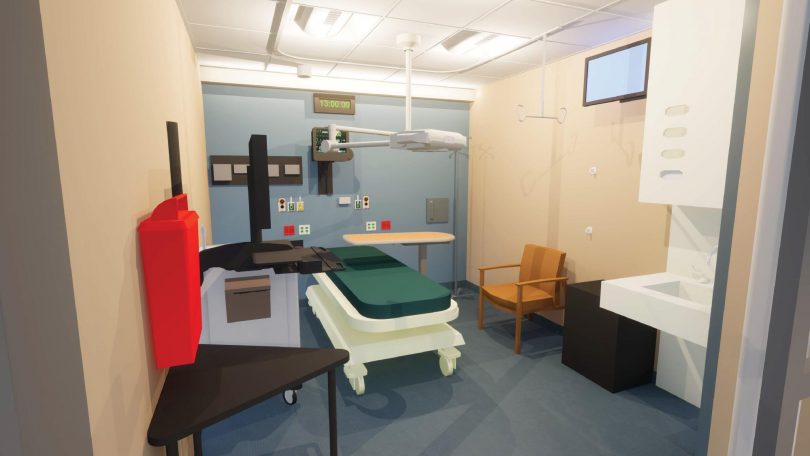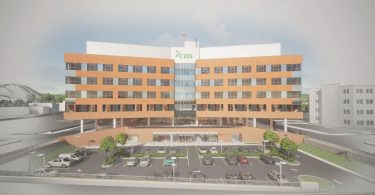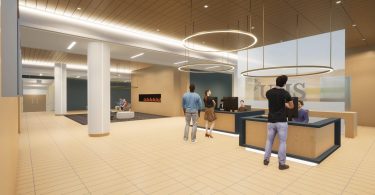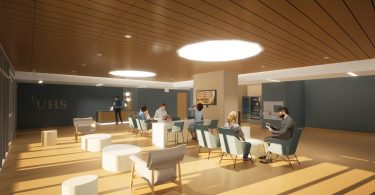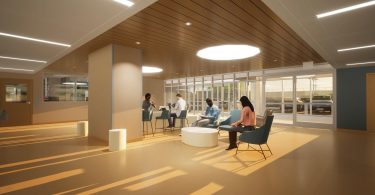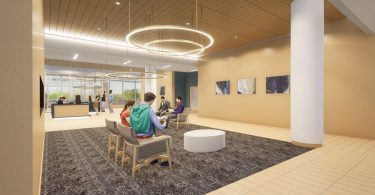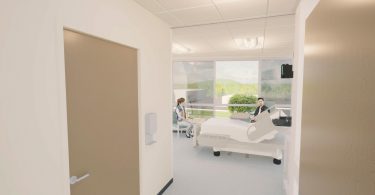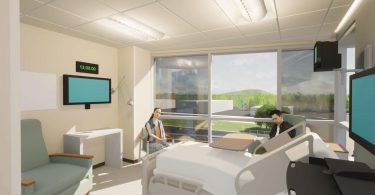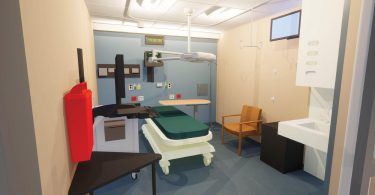Innovation is a main priority at UHS, and nowhere is that more clear than in the UHS Wilson Project, which is part of a multiyear plan to update and transform the UHS Wilson Medical Center campus in Johnson City.
“The overwhelming goal is increased patient privacy and improved patient experience,” says Michelle Karedes, senior director, strategic facility planning, at UHS. Ms. Karedes explains that there have not been any major additions to the UHS Wilson campus in about 30 years, and the project will better equip the organization to effectively deliver the next generation of care.
The Wilson Project By the Numbers
- 6-story, 183,000 sq. ft. tower
- 120 private rooms
- Built to serve 50,000 Emergency Department patients per year, a 25% increase in capacity
- 7 to 9 minute improvement in time from helipad to bed
Making An Impact
An innovative plan for expansion and renovation was developed to guide the project, and construction of the new main patient tower and Emergency Department (ED) began in January, with an official groundbreaking in April. The new, six-story, 183,000-square-foot clinical tower will be the most striking aspect of the project, creating 120 private patient rooms in a beautiful building full of natural light, while including modern equipment and conveniences patients and clinicians alike expect in a hospital experience.
The first thing patients will notice is UHS’ new “front door.” Community members who are familiar with the current facility know that the entrance is off Main Street, which can sometimes be confusing for newcomers to locate. However, the new UHS Wilson patient tower is designed for its front door to be right on Main Street, making wayfinding easier for patients and creating an impressive visual impact for the community.
Take a Virtual Tour of the new UHS Wilson Medical Center
Attention to Detail
Of course, the new entrance is far from the only improvement patients will experience because of this construction. Here are just some of the important updates that will happen as part of the UHS Wilson Project:
- Creating 120 private patient rooms. Construction of the new tower will help UHS get to nearly 100 percent private patient rooms at UHS Wilson Medical Center. Privacy creates a more comfortable healing environment for patients.
- Increasing space for patient support. The new private rooms also will have space for patients’ caregivers. The space will also make communication between providers and patients easier—when everyone will be in the same room, everyone will be part of the care conversation.
- Providing new technologies in every room. Computer access in each room will make the experience easier for clinicians and patients. These technologies support modernized care delivery models, so medical center staff can continue to effectively serve the community.
- Adding an inpatient MRI. This will enhance available imaging capabilities.
- Expanding emergency services. The project will create a new ED and Trauma Center, with 45 private treatment rooms and four semi-private trauma suites, in a space three times larger than the current ED. A recovery room and surgical support area will be included.
- Installing a helipad on the tower roof. Patients being transported via helicopter will have direct access to the ED. This improves the time from arrival to a hospital bed by 7 to 9 minutes—an extremely beneficial enhancement for emergencies when time is of the essence.
- Adding dedicated ED parking. Providing a dedicated parking area for ED patients and visitors will improve accessibility to the department.
A Healing Environment
“We talked about the feeling of the new building and the environment from the beginning of the project,” says Ms. Karedes. She explains that when designing the new building, plentiful natural light and giving the building an organic feel were both big priorities to make it feel like a space for healing.
“There will be a lobby terrace outside for visitors and staff to collect their thoughts as well as get some fresh air,” she says. And inside the building, a new meditation room will be available in addition to the existing campus chapel, so there are multiple options for visitors and employees to collect themselves and de-stress.
Finding Our NICHE
One of the biggest priorities when planning the UHS Wilson Project was better serving the UHS community. UHS is recognized by NICHE (Nurses Improving Care for Healthsystem Elders) as a Senior-Friendly facility. It was important that elements of the physical environment were considered to ensure the needs of older adults will be met.
Stephanie Jester, MSN, RN, NE-BC, director of nursing at UHS, explains: “We were able to incorporate many of the evidence-based elements that are recommended for the population we serve into the design,” she says. “We made sure that we had aspects like ample lighting—both natural and electric—and features like grab bars and larger restrooms. We were able to successfully interweave these into the design for the overall betterment of our patients and their experience.”
Attracting the Best
“While not the main goal of the UHS Wilson Project, one great benefit of improving the facility is that it will be more attractive to providers as a place to practice medicine,” says UHS cardiologist Hisham Kashou, MD. Dr. Kashou points to the strong ties that UHS has with Binghamton University, SUNY Broome Community College and SUNY Upstate Medical University.
“The collaborative educational opportunities with these academic entities, in addition to our own fellowship programs, will be enhanced by the new state-of-the-art facility,” he explains. “We have many young, educated individuals who come here to train at the beginning of their careers.
They receive excellent training, and not all choose to stay.” A more modern facility will help with recruitment and retention of clinical professionals.
In every way, the UHS Wilson Project is an investment in the future of our community. Completion of the new tower is planned for 2024, and the full project will be completed by 2025. The immediate result will be improving the care UHS can provide to patients and making their experiences at the hospital as comfortable as possible. And with this brand-new, modern building, UHS will be situated to provide high-quality care for years to come.
“Most importantly, the goal of the Wilson Project is to create an exceptional patient experience by modernizing our UHS Wilson Medical Center campus,” says John Carrigg, president and CEO of UHS.
Learn more about the status of the UHS Wilson Project at nyuhs.org.
GIVE BACK
The UHS Wilson Project would not be possible without generous donations from our community. To learn how you can donate or get involved with the UHS Foundation, visit nyuhs.org/give-back.

